980 E. Broadway, Woodmere, NY 11598
| Listing ID |
11178995 |
|
|
|
| Property Type |
Residential |
|
|
|
| County |
Nassau |
|
|
|
| Township |
Hempstead |
|
|
|
| School |
Hewlett-Woodmere |
|
|
|
|
| Total Tax |
$20,514 |
|
|
|
| Tax ID |
2089-41-029-00-0251-0 |
|
|
|
| FEMA Flood Map |
fema.gov/portal |
|
|
|
| Year Built |
1959 |
|
|
|
| |
|
|
|
|
|
Welcome to this beautifully renovated balcony split-level home located in the charming neighborhood of Old Woodmere. This meticulously updated residence offers a perfect blend of modern design and comfortable living spaces. As you step inside, you are greeted by an inviting entryway that leads you to the formal living room with vaulted ceilings. . The open concept layout boasts a spacious living room with large windows, allowing abundant natural light to fill the room. The gleaming hardwood floors and fresh neutral paint create a warm and welcoming atmosphere.The fully chef's kitchen is a true highlight of the home, featuring high-end stainless steel appliances, custom cabinetry, and a breakfast area. It's a perfect space for culinary enthusiasts and those who enjoy entertaining guests. The adjacent dining area offers ample space for gatherings. On the upper level, you'll find three generously sized bedrooms, each with its own character and style. The master suite is a true retreat, complete with a luxurious en-suite bathroom and a step-in closet. The additional bedrooms share a beautifully updated bathroom, featuring modern fixtures and finishes. Outside, the property offers a well-manicured yard with lush landscaping and a patio area, providing a peaceful setting for outdoor enjoyment and entertaining. The attached garage and ample driveway space provide plenty of parking options for you and your guests.
|
- 3 Total Bedrooms
- 2 Full Baths
- 1 Half Bath
- 2048 SF
- 0.23 Acres
- 9880 SF Lot
- Built in 1959
- Split Level Style
- Scuttle Attic
- Lower Level: Finished
- Lot Dimensions/Acres: 99x104
- Condition: MINT
- Oven/Range
- Dishwasher
- Washer
- Dryer
- Hardwood Flooring
- 7 Rooms
- Family Room
- 1 Fireplace
- Alarm System
- Forced Air
- Natural Gas Fuel
- Central A/C
- Basement: Partial
- Hot Water: Gas Stand Alone
- Features: Cathedral ceiling(s), eat-in kitchen,formal dining room,marble bath
- Brick Siding
- Attached Garage
- 2 Garage Spaces
- Community Water
- Community Septic
- Fence
- Irrigation System
- Lot Features: Near public transit
- Window Features: New Windows
- Construction Materials: Frame, cedar,shake siding
- Parking Features: Private,Attached,2 Car Attached,Driveway
- Sold on 8/23/2023
- Sold for $1,100,000
- Buyer's Agent: Dara M Karhu
- Company: Realty Connect USA LLC
|
|
Signature Premier Properties
|
Listing data is deemed reliable but is NOT guaranteed accurate.
|



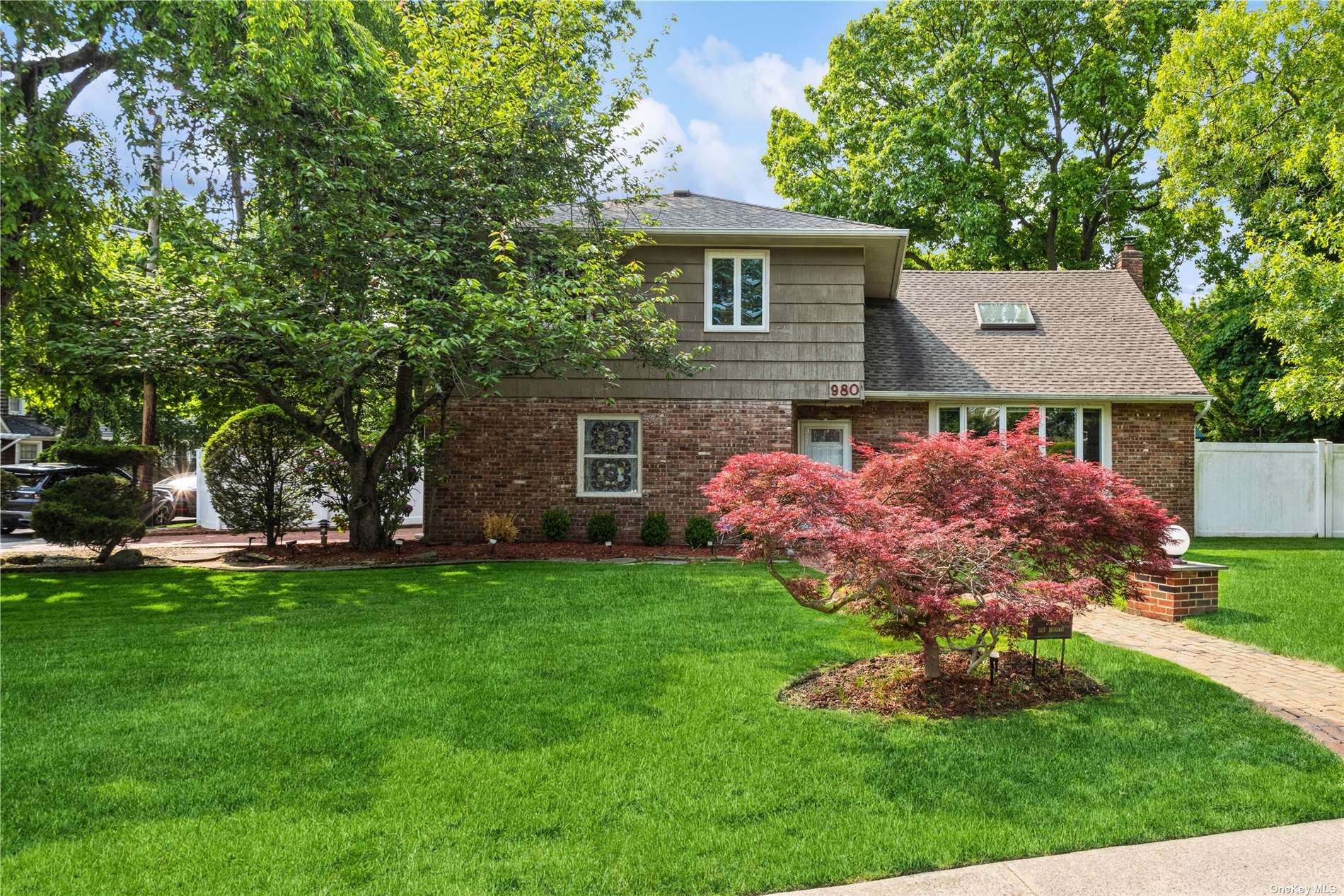

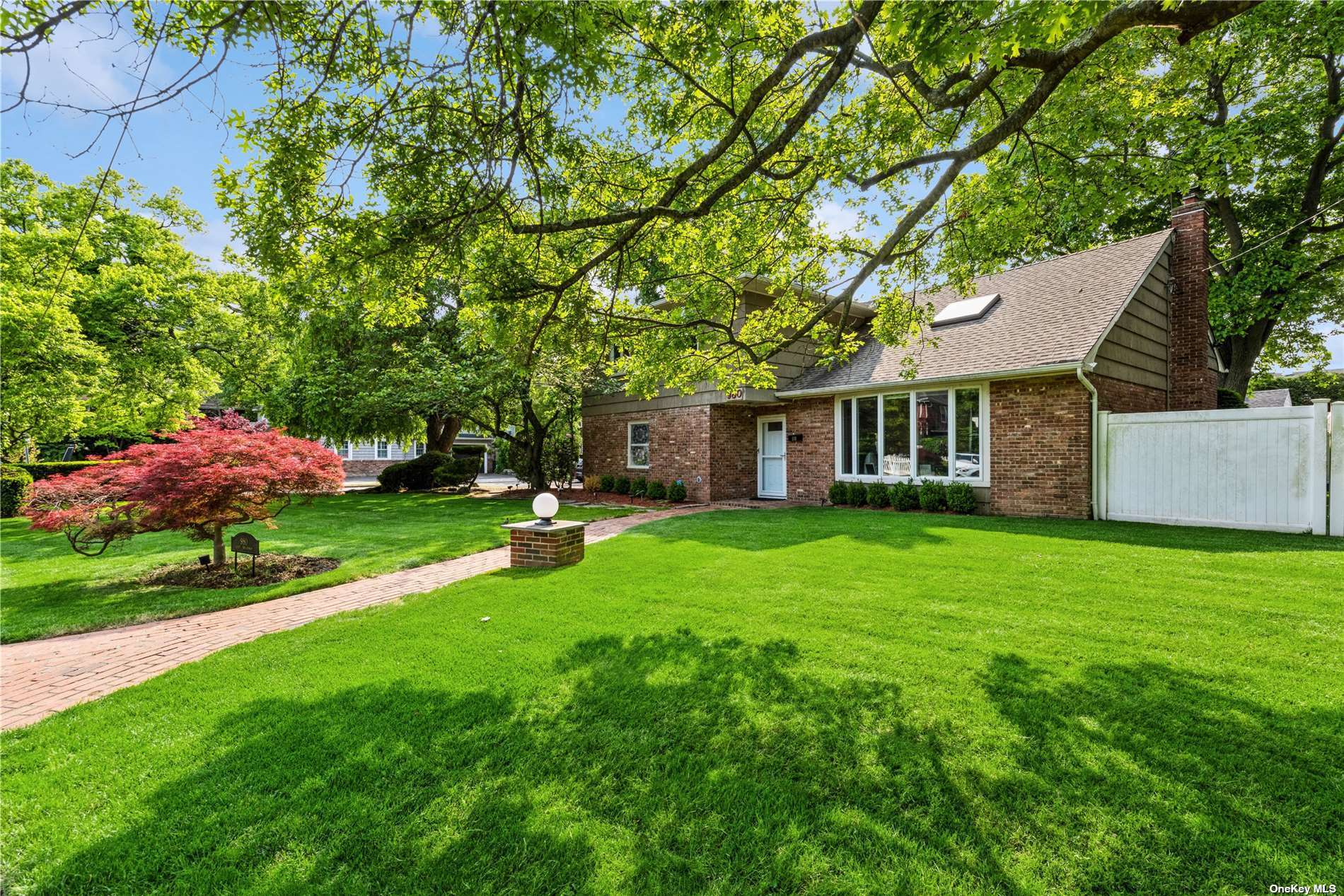 ;
;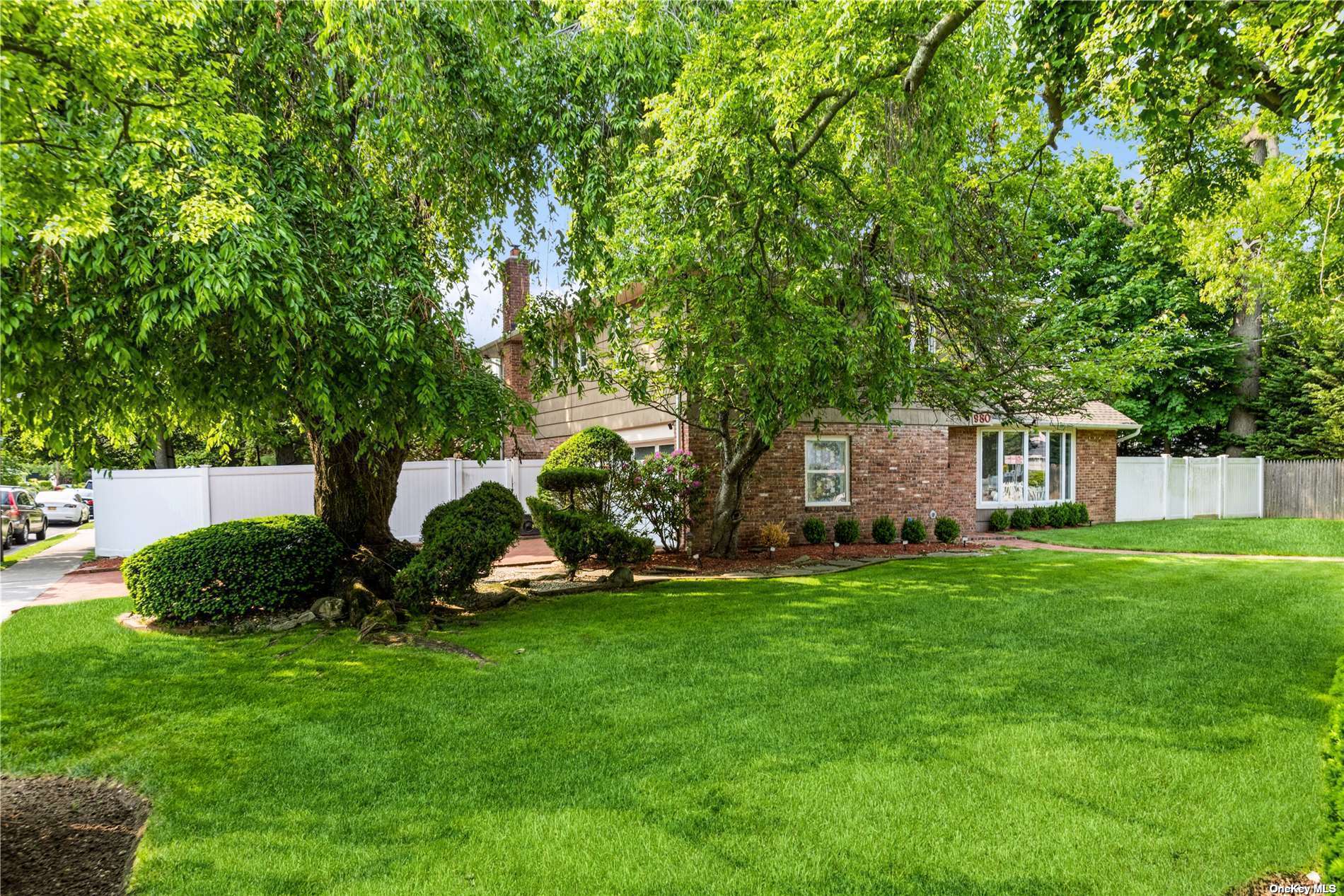 ;
;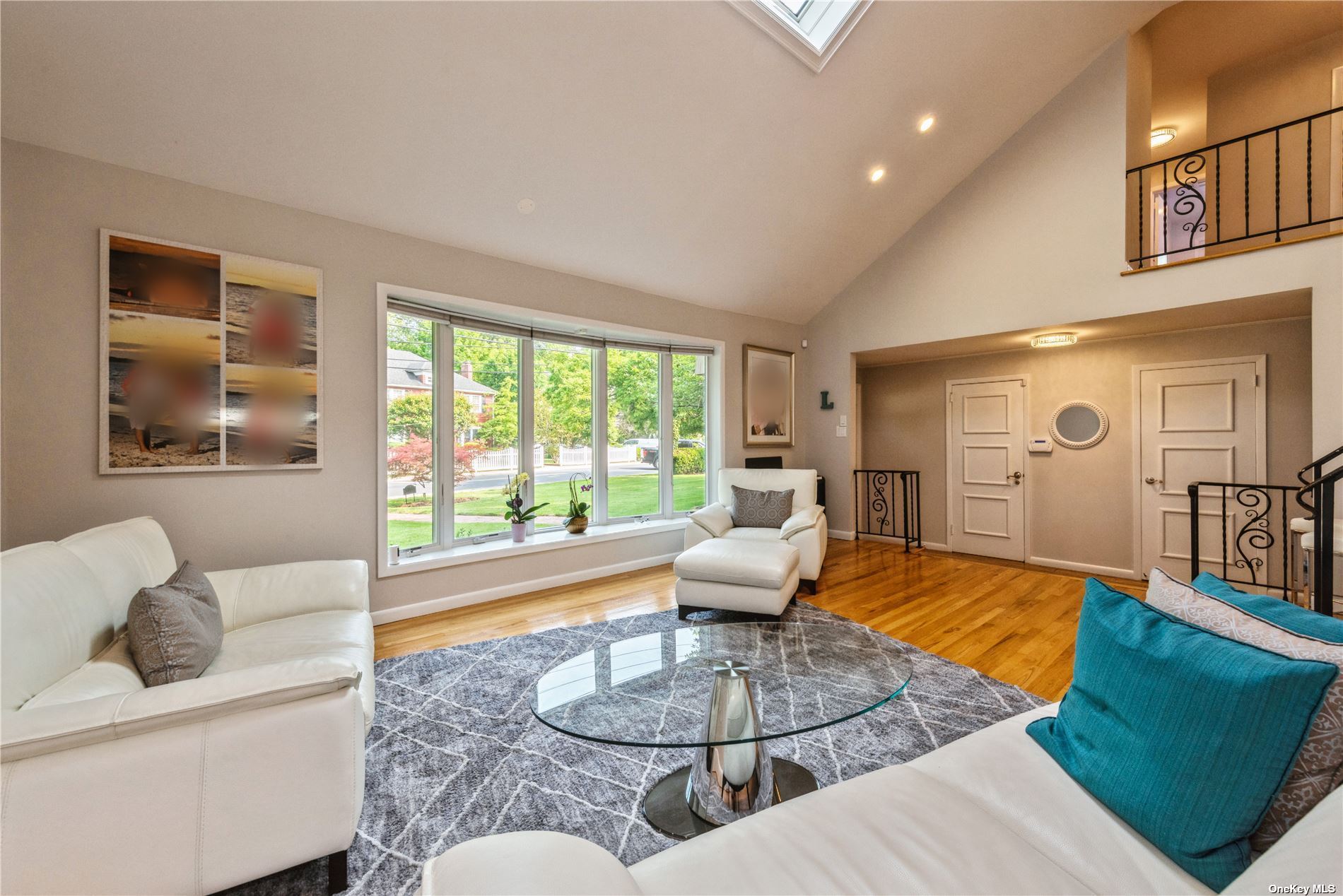 ;
;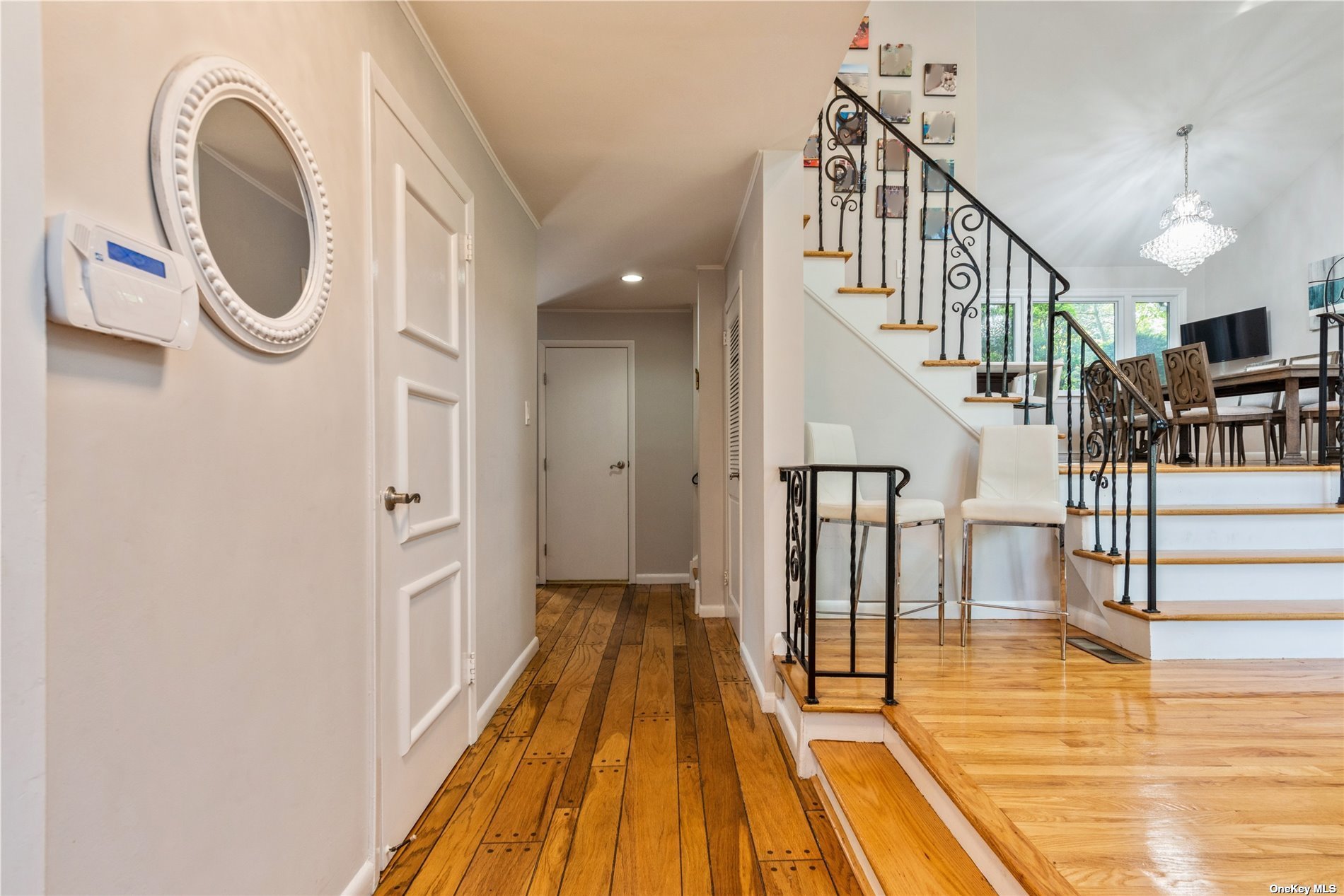 ;
;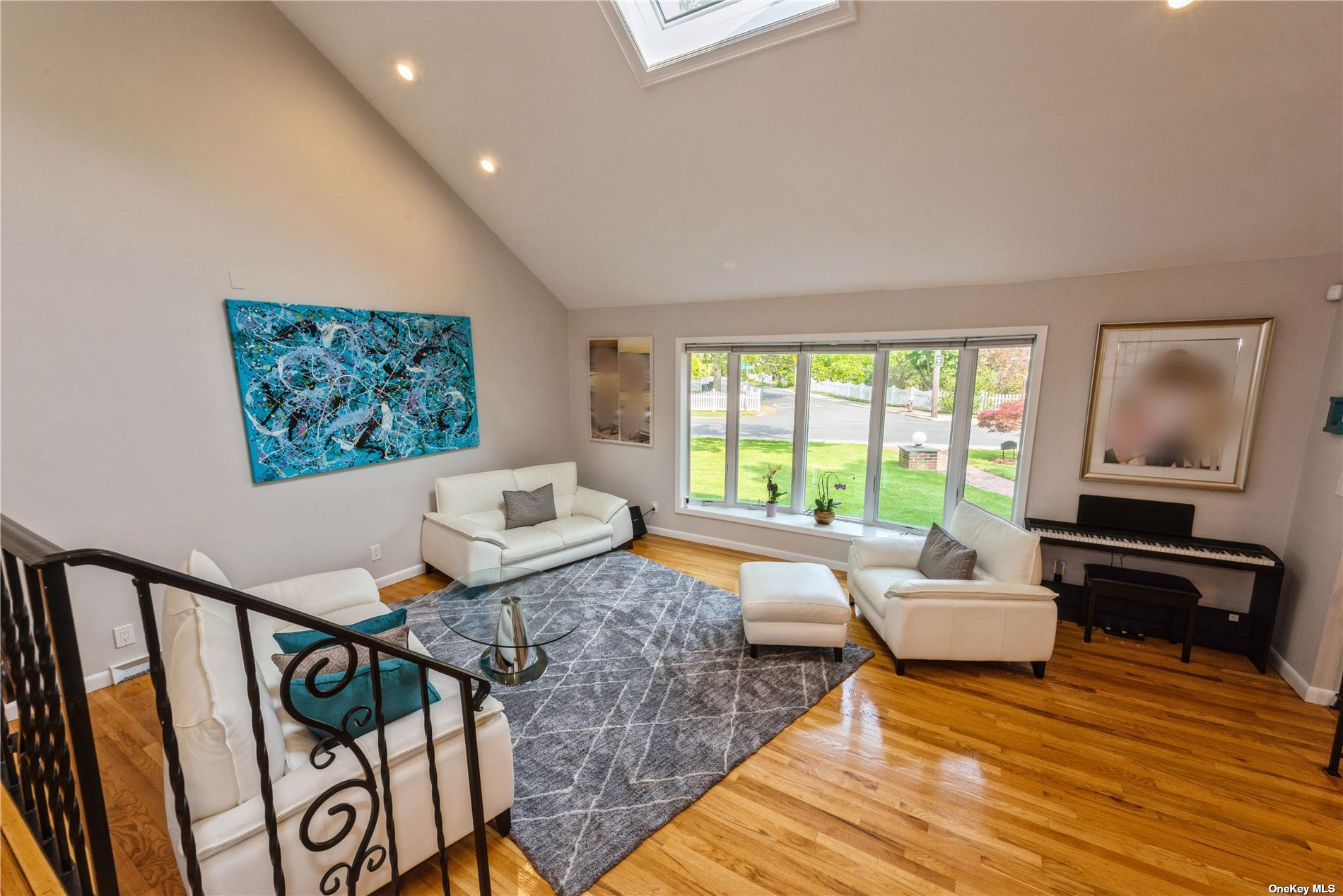 ;
;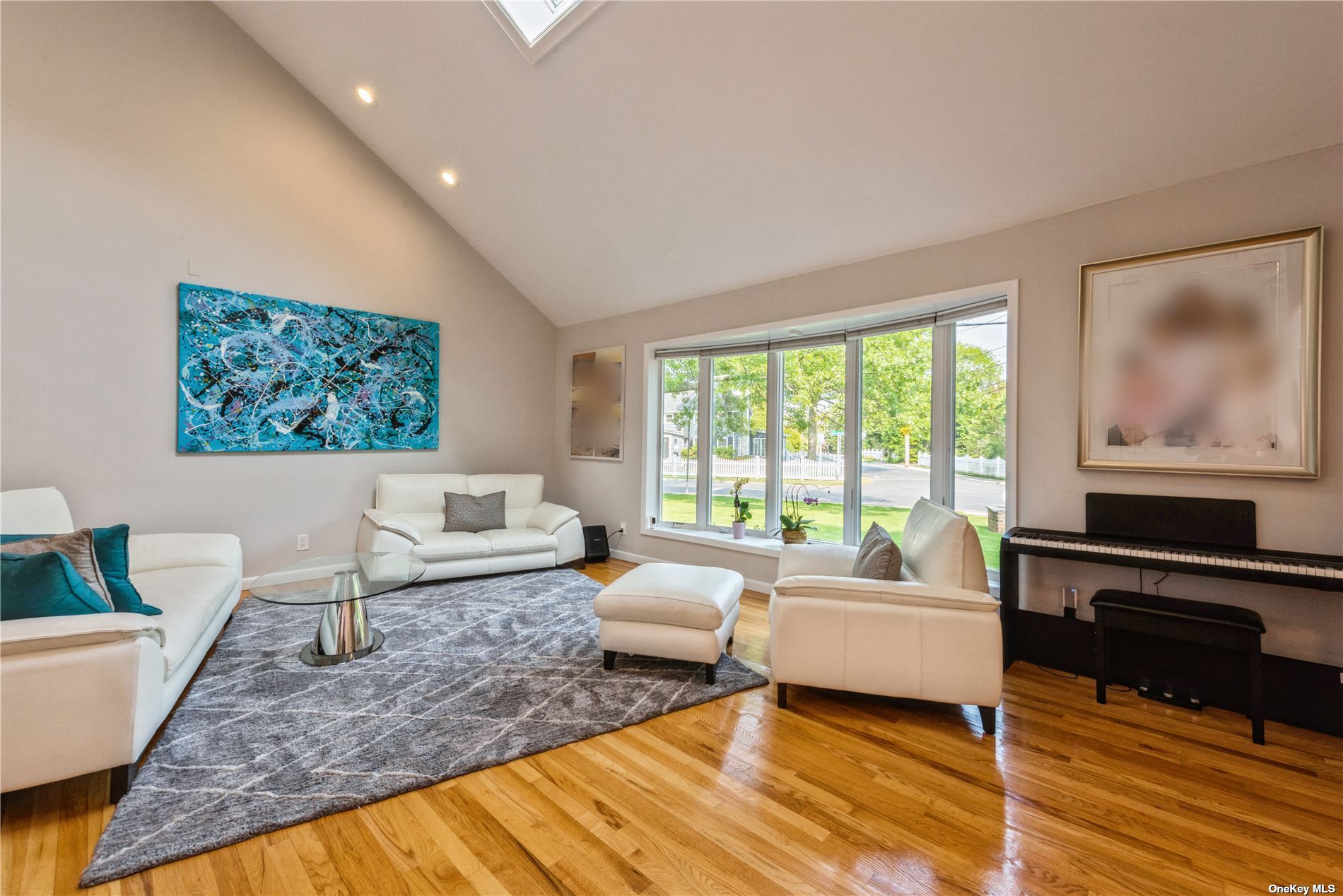 ;
;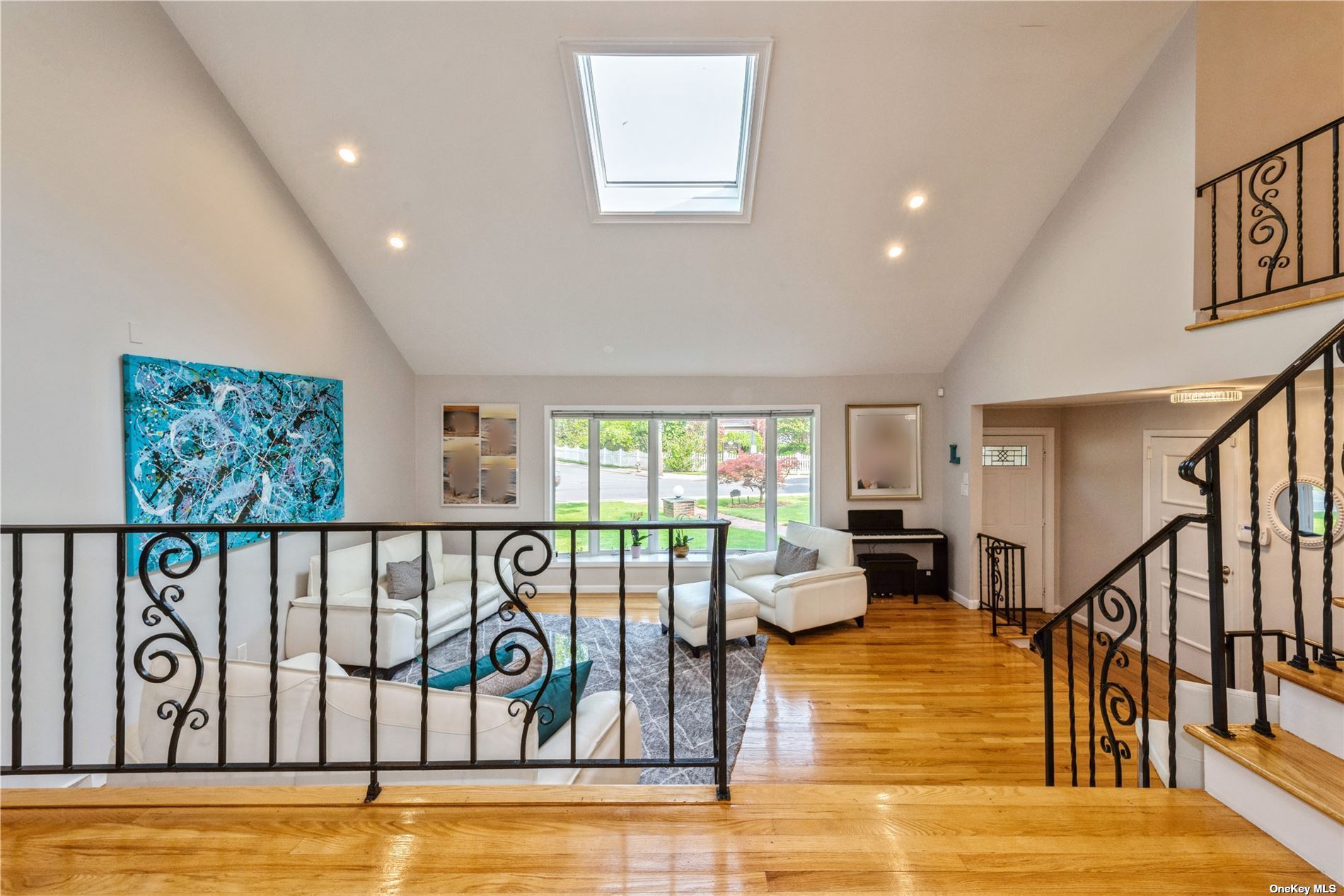 ;
;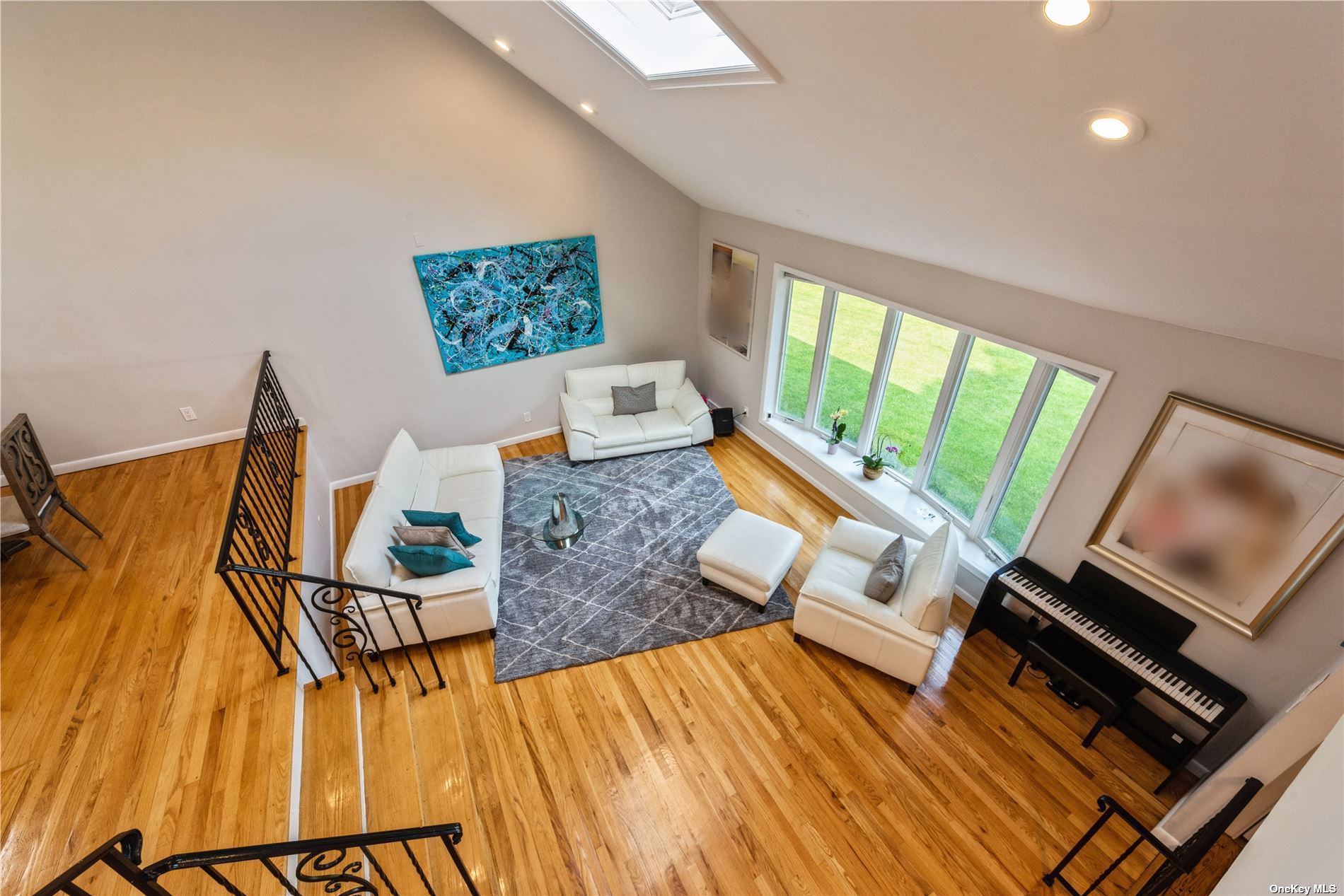 ;
;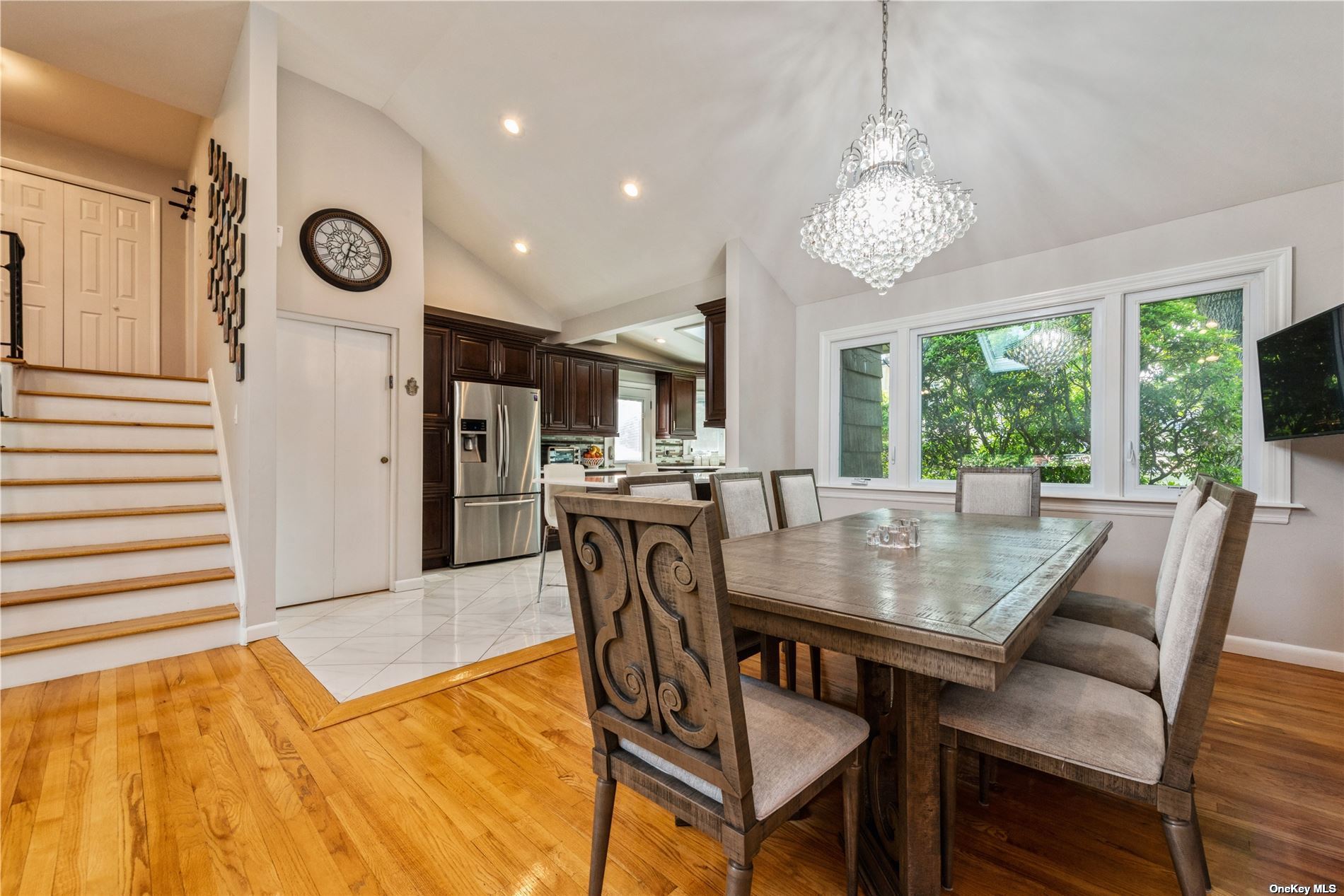 ;
;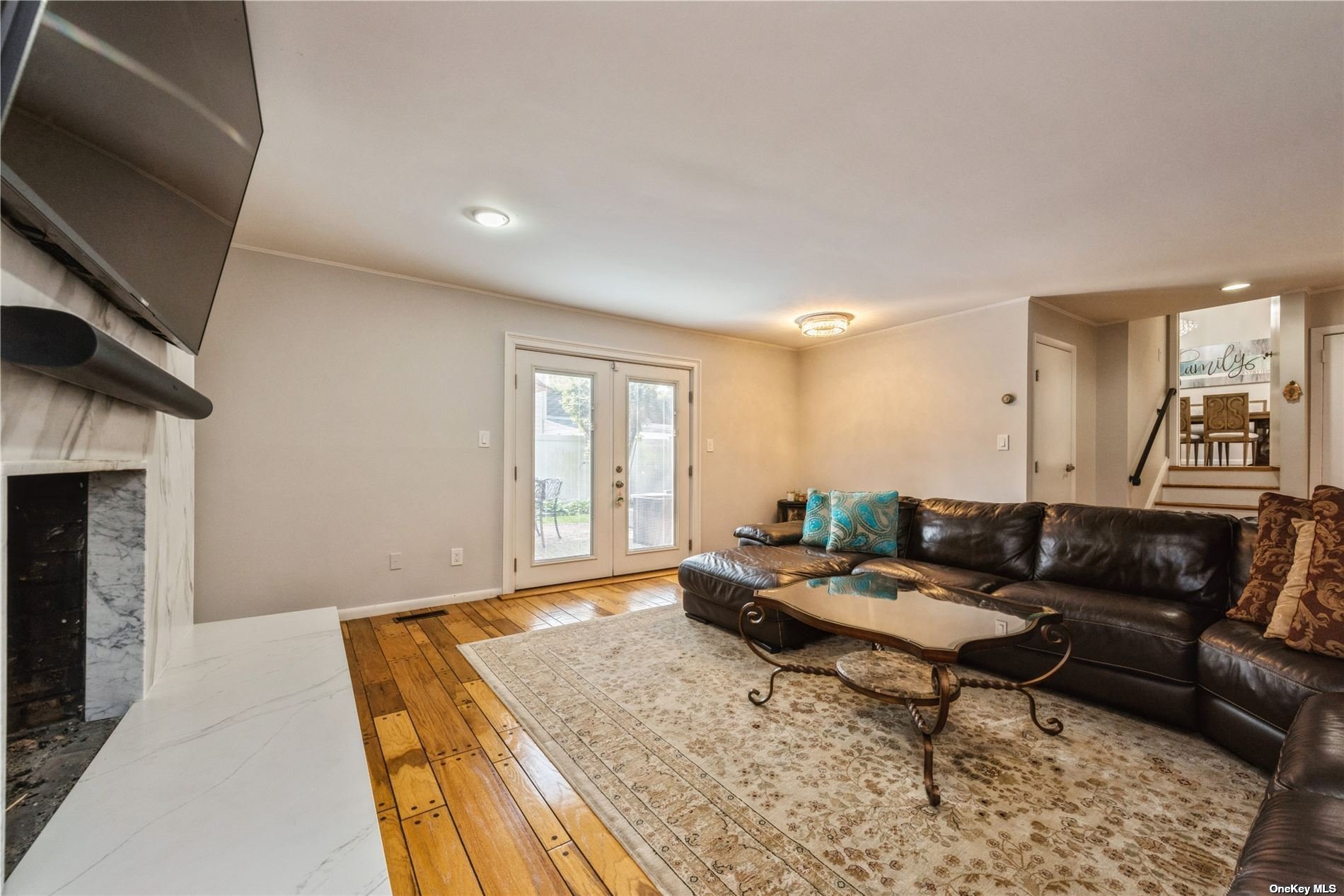 ;
;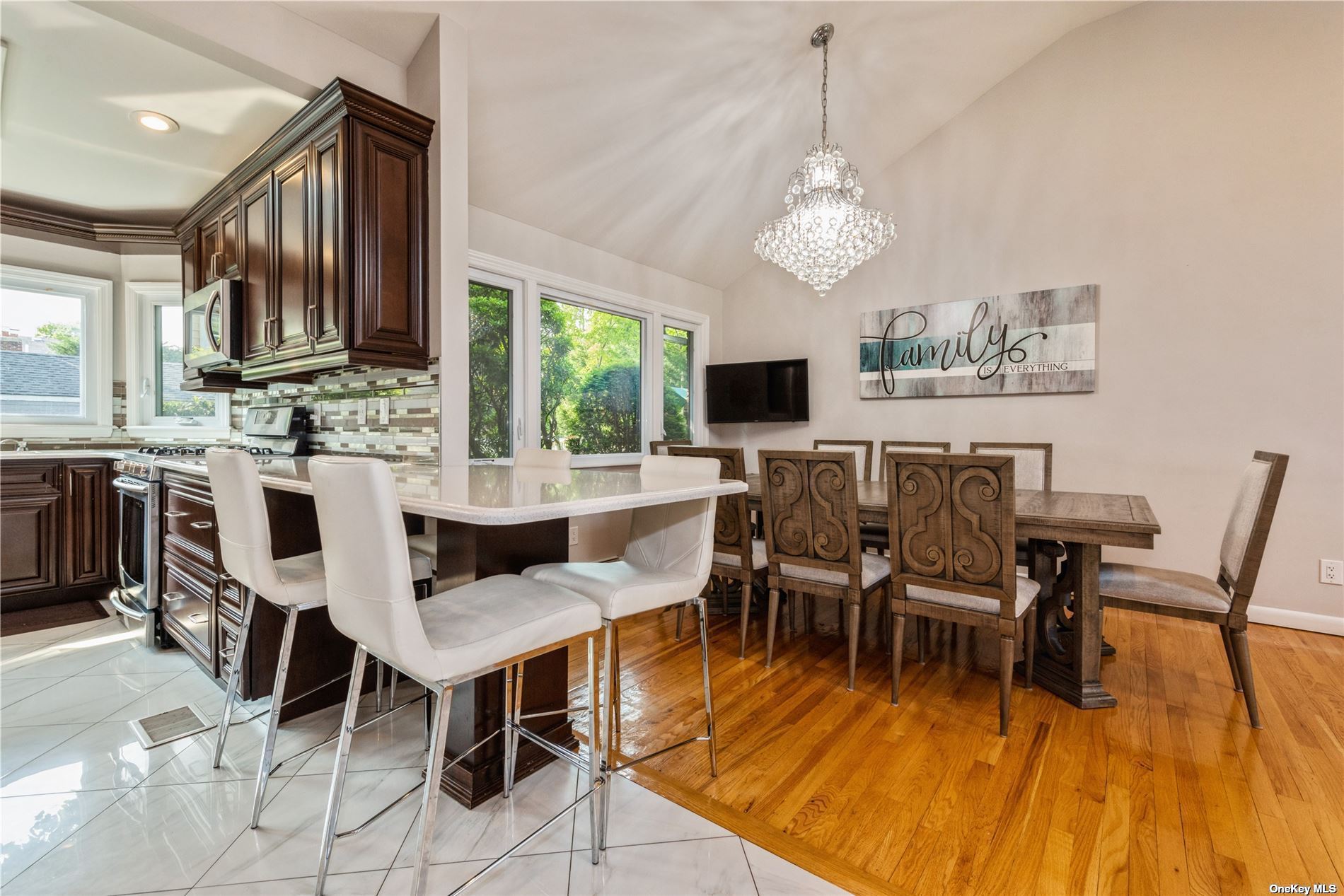 ;
;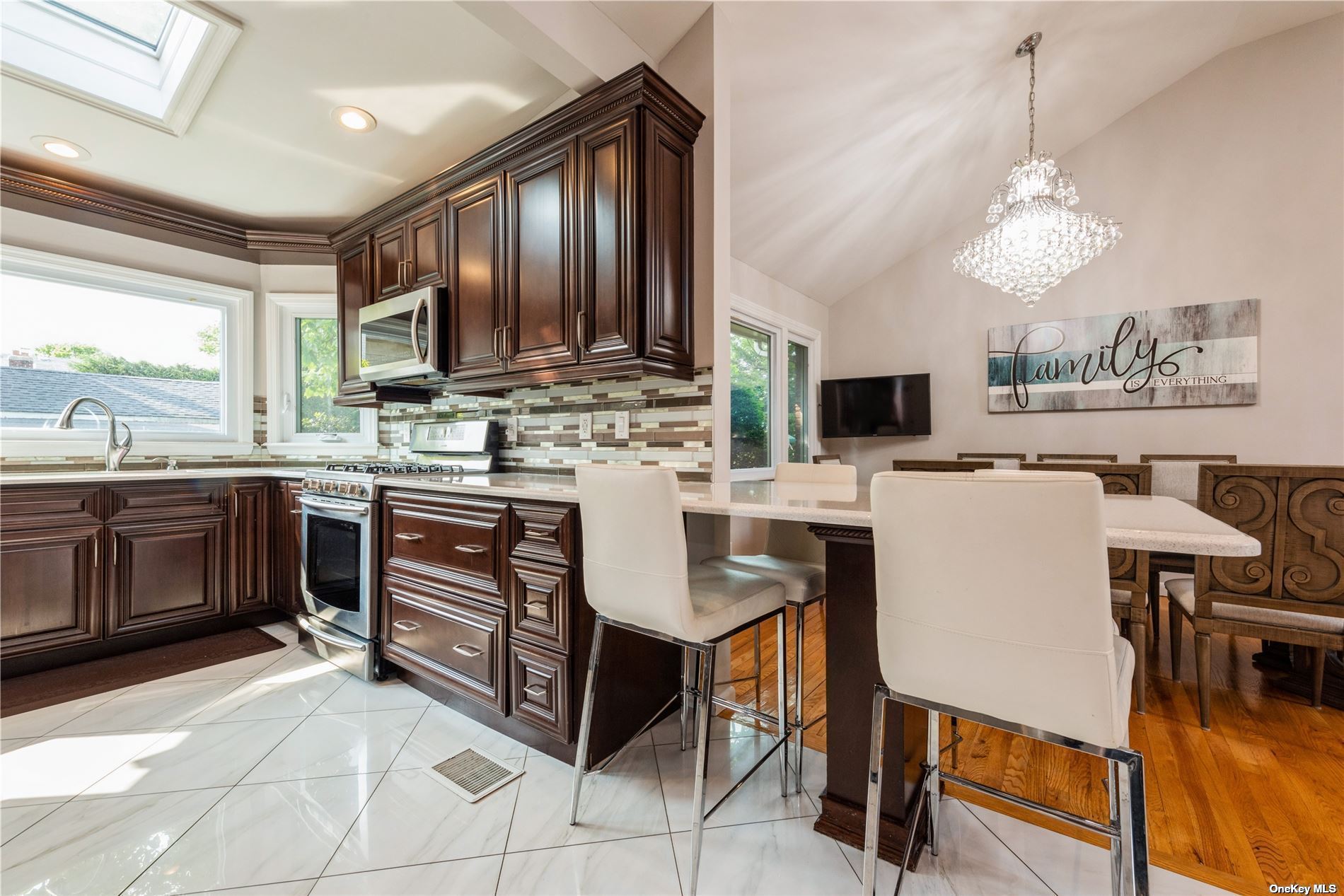 ;
;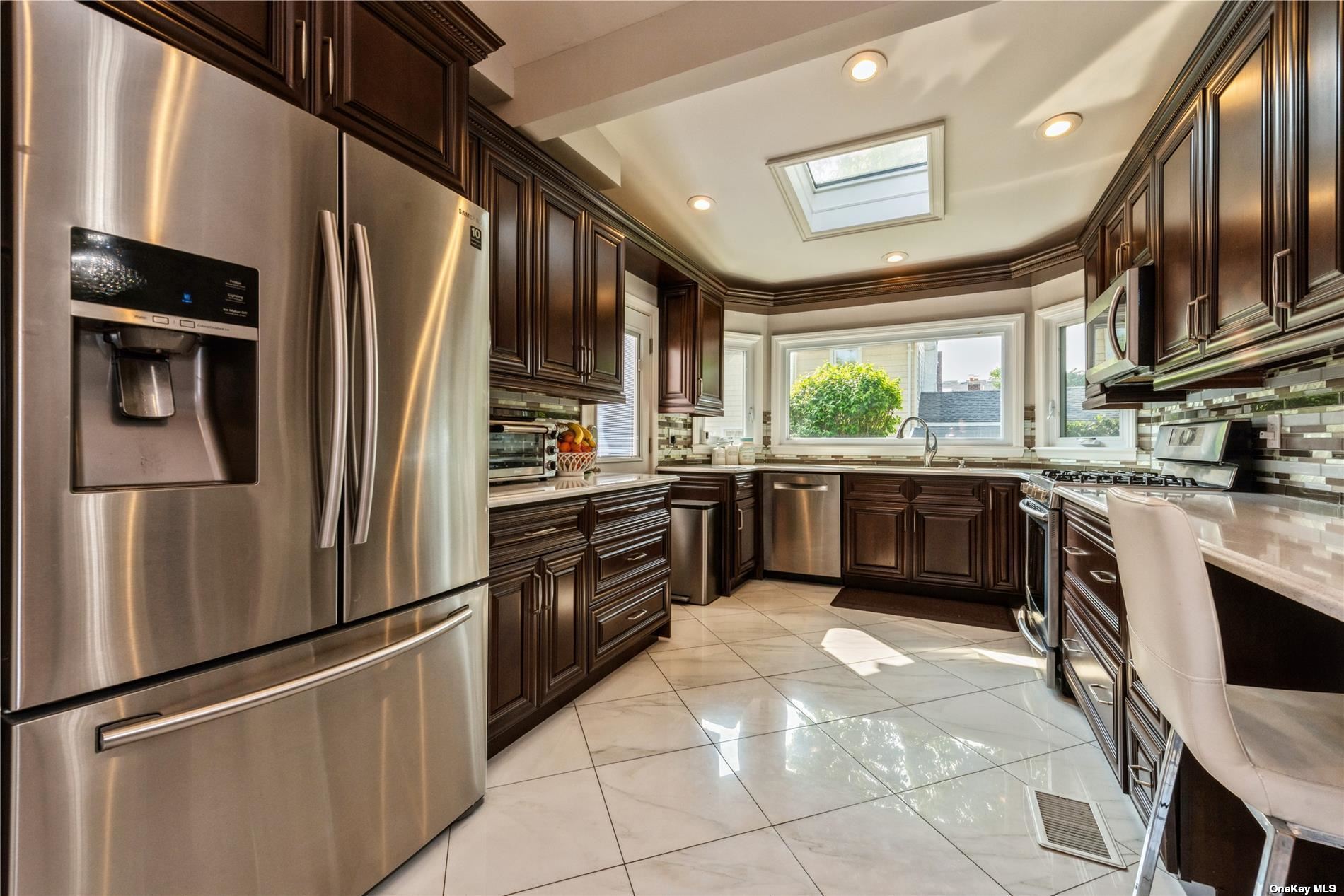 ;
;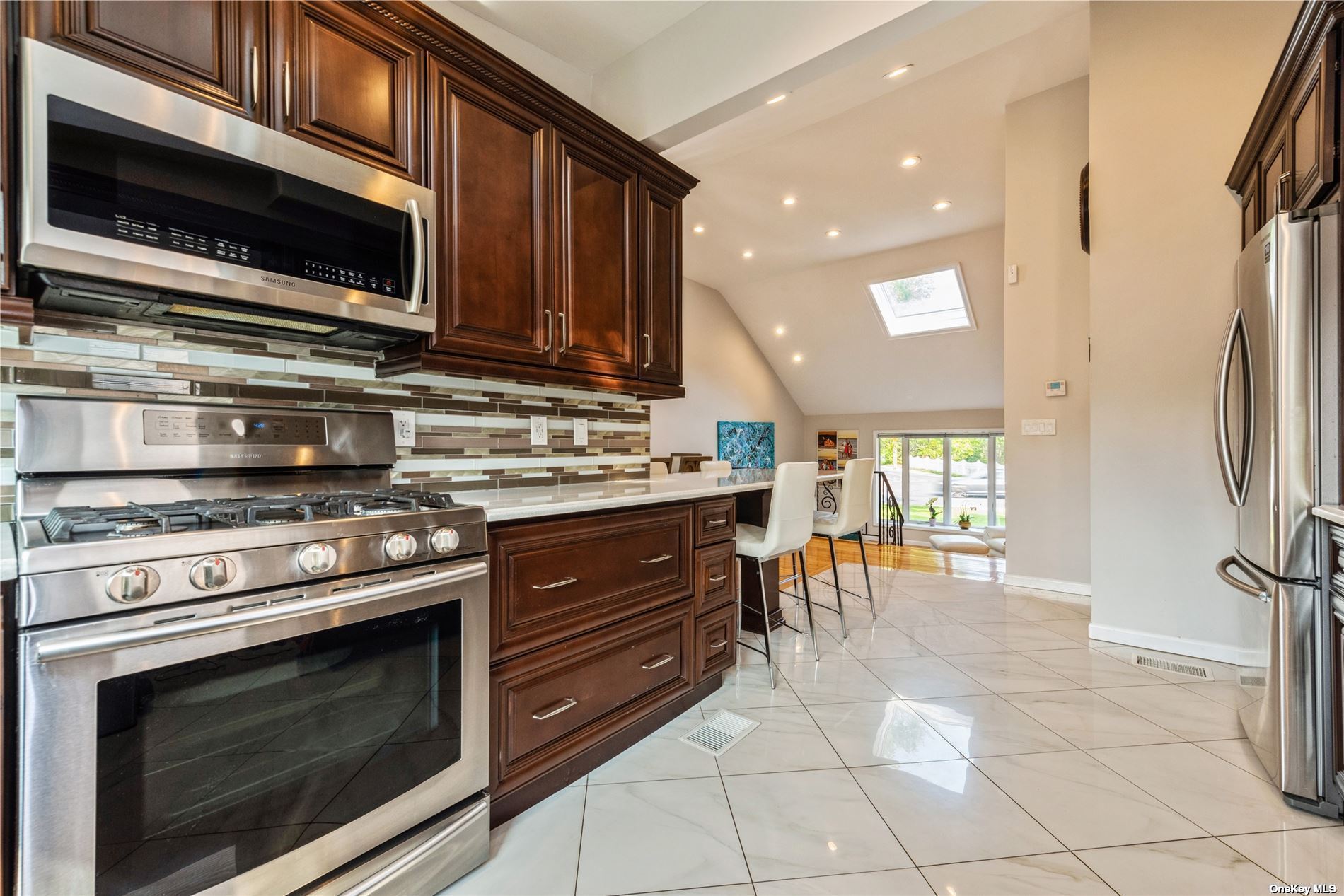 ;
;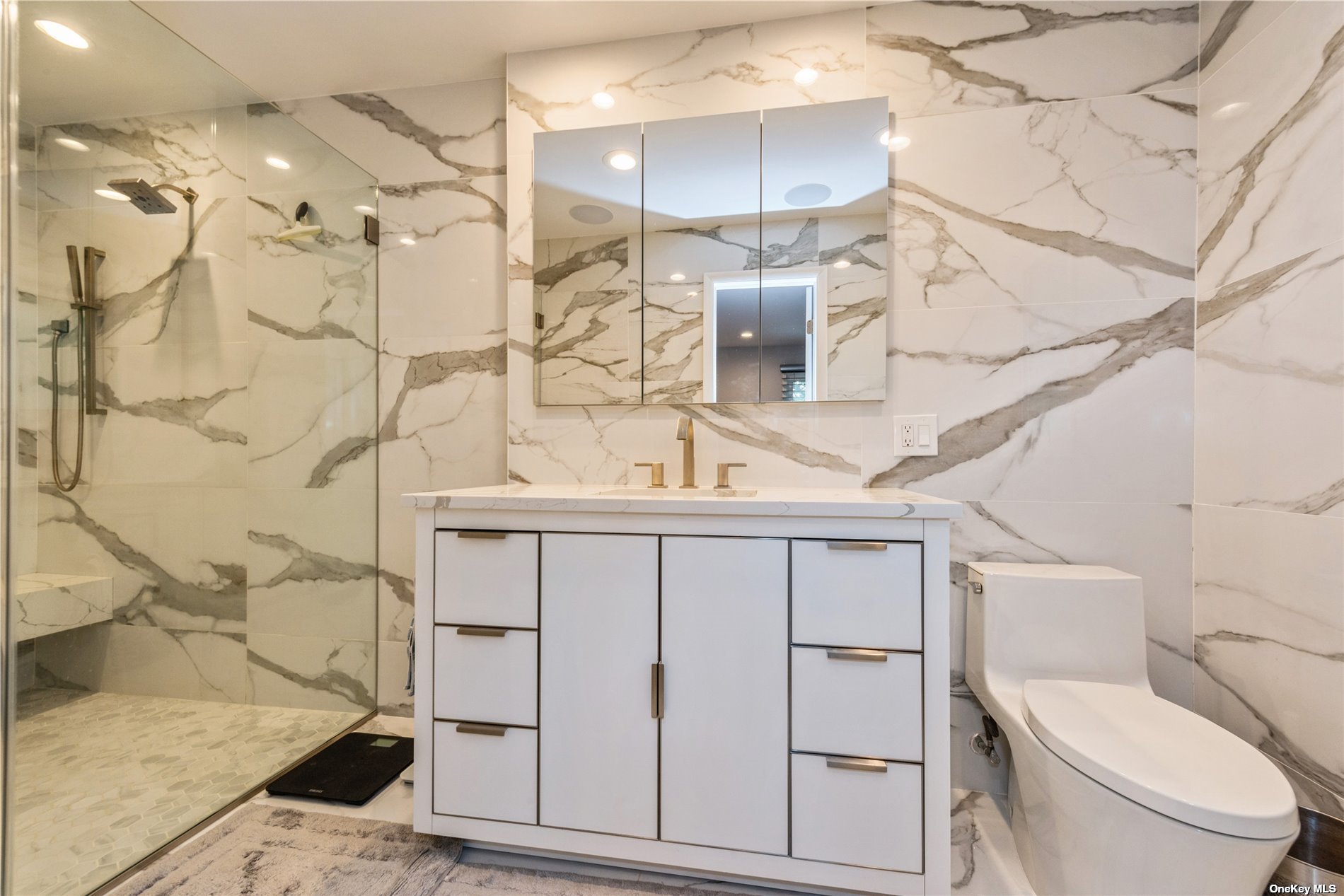 ;
;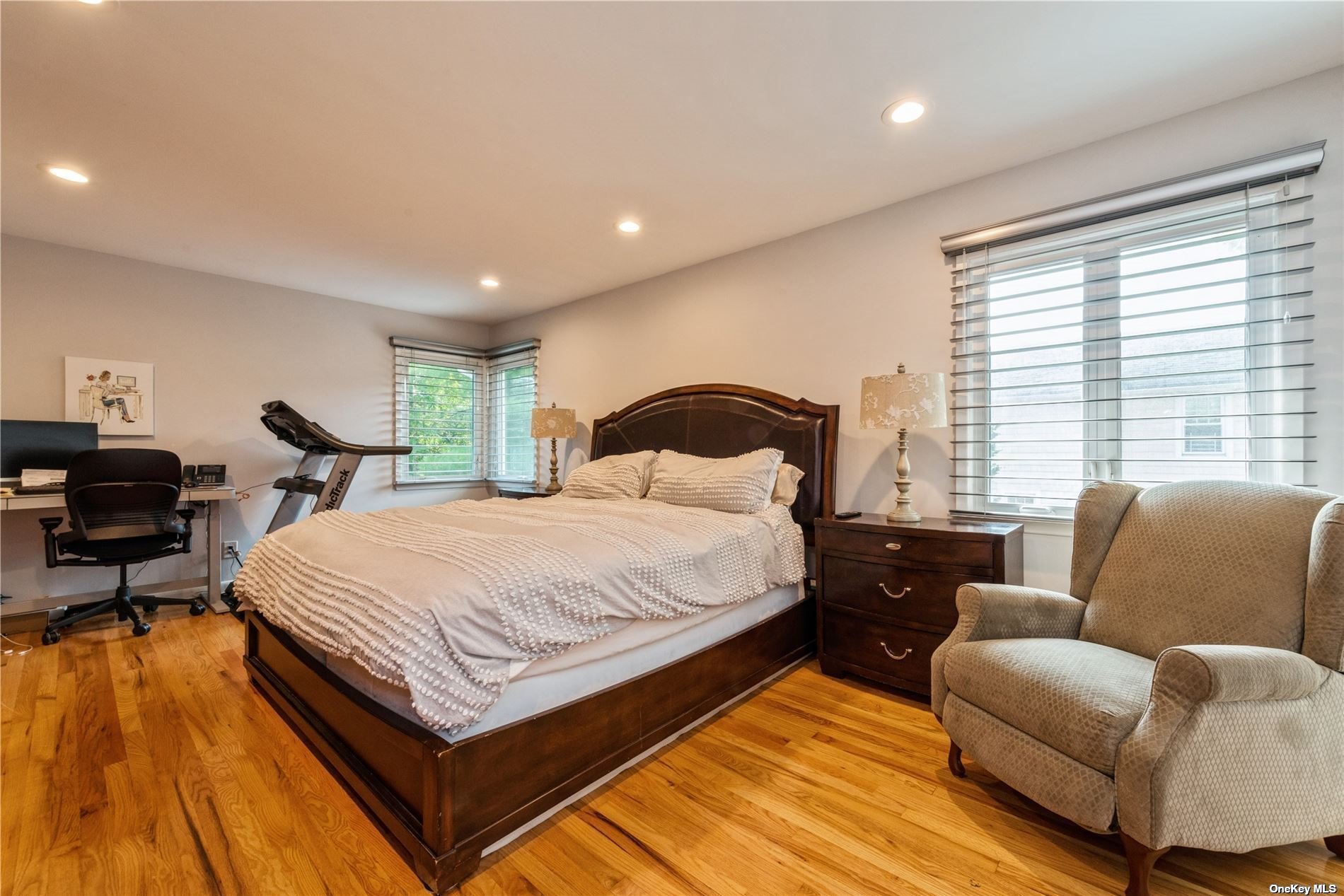 ;
;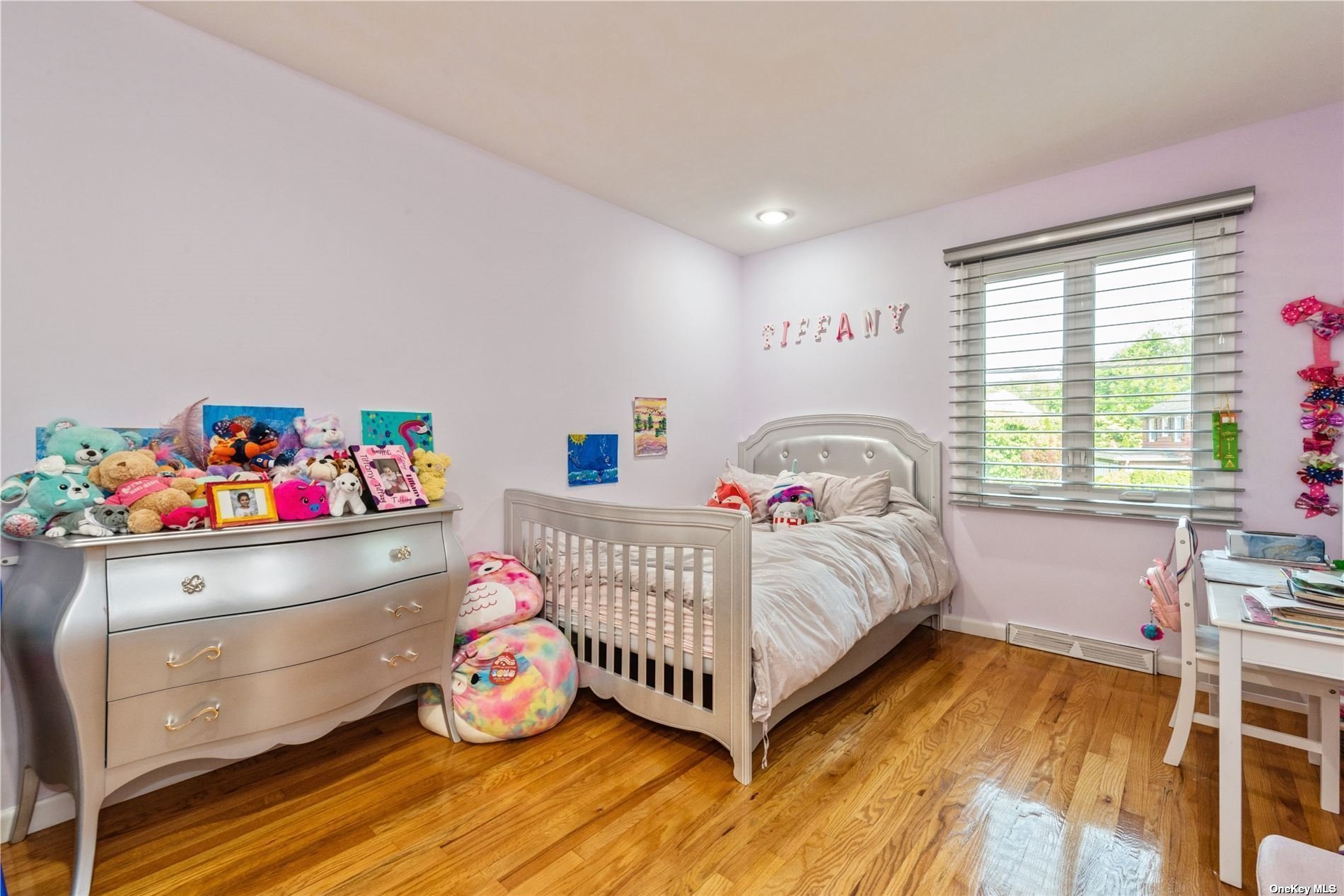 ;
;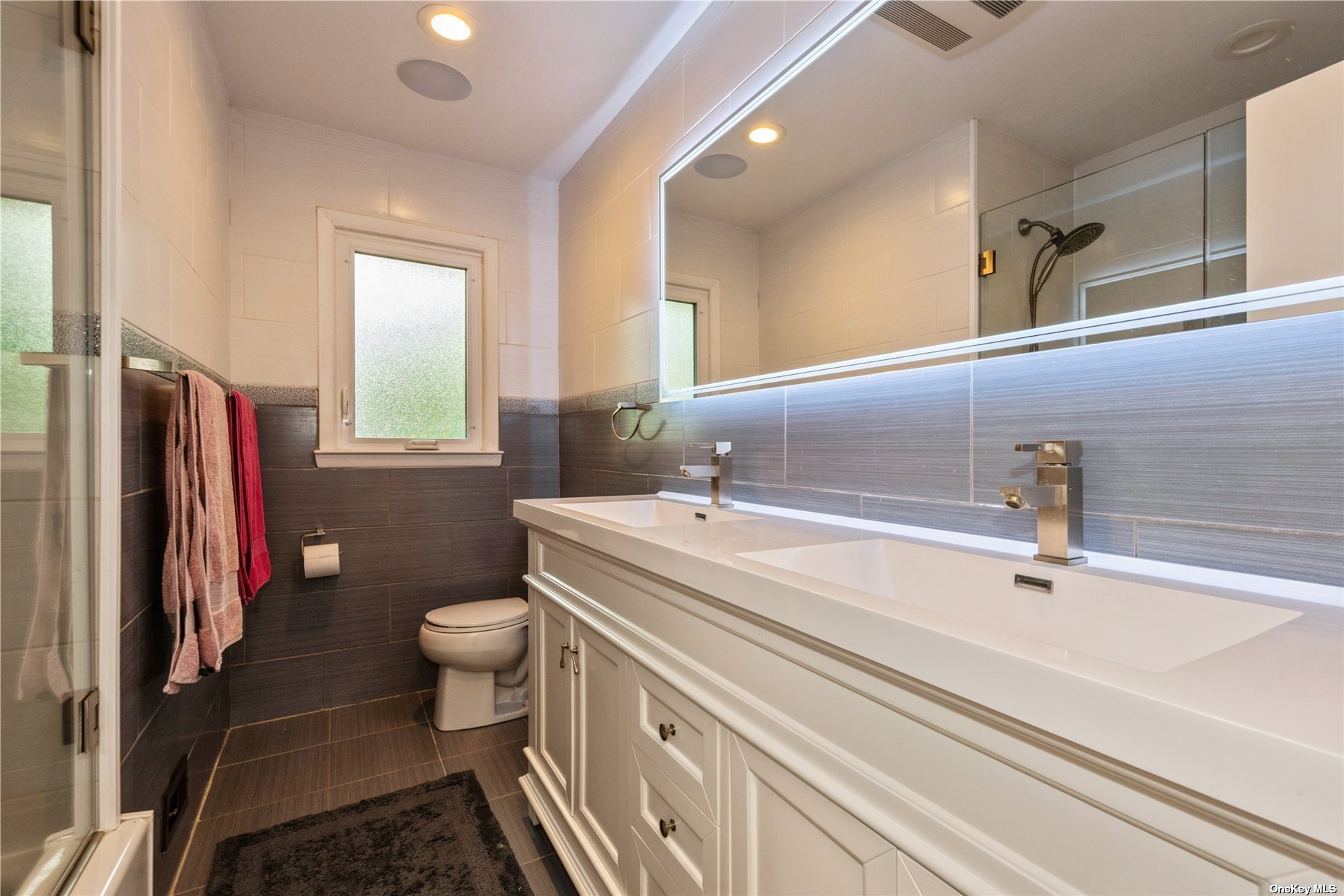 ;
;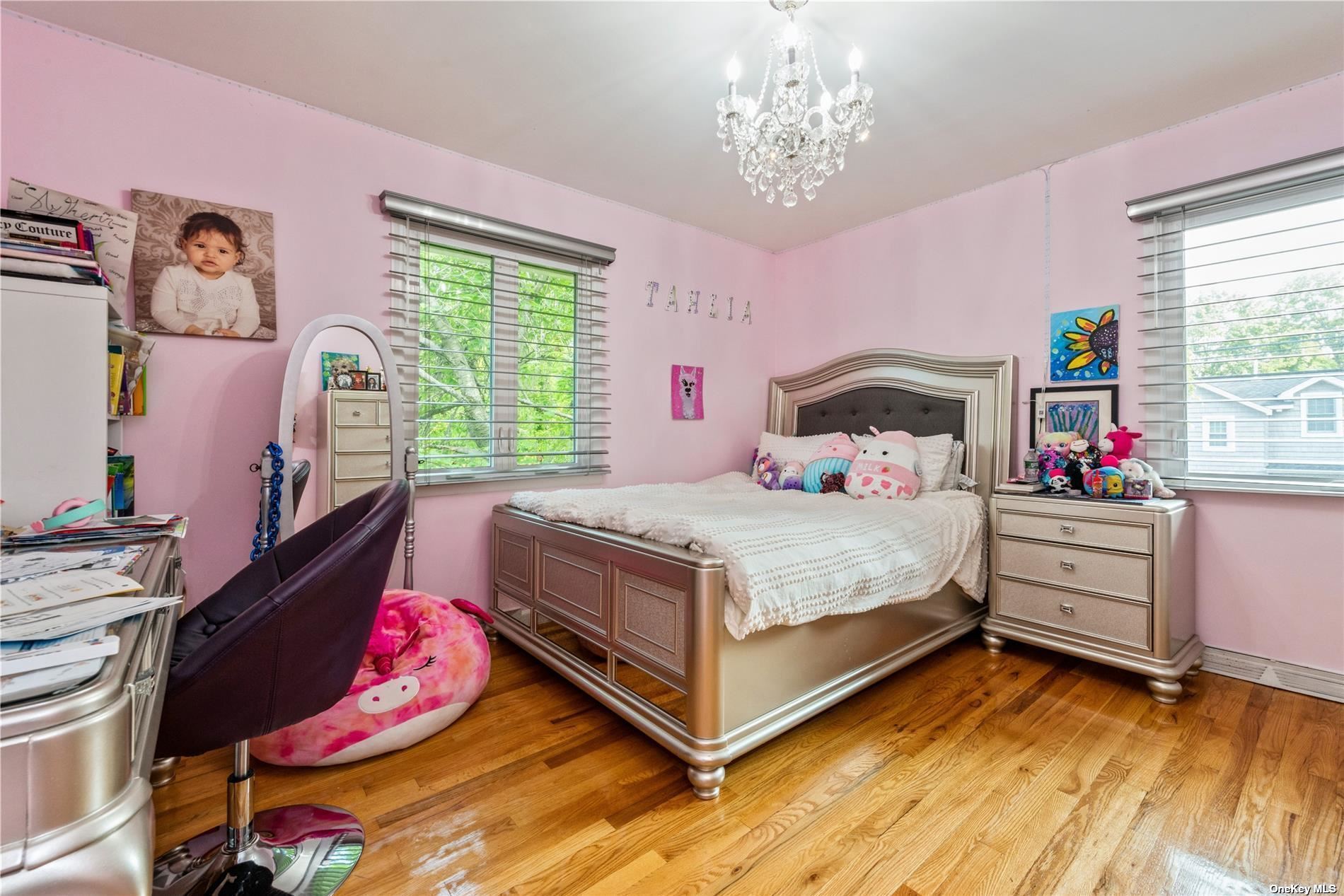 ;
;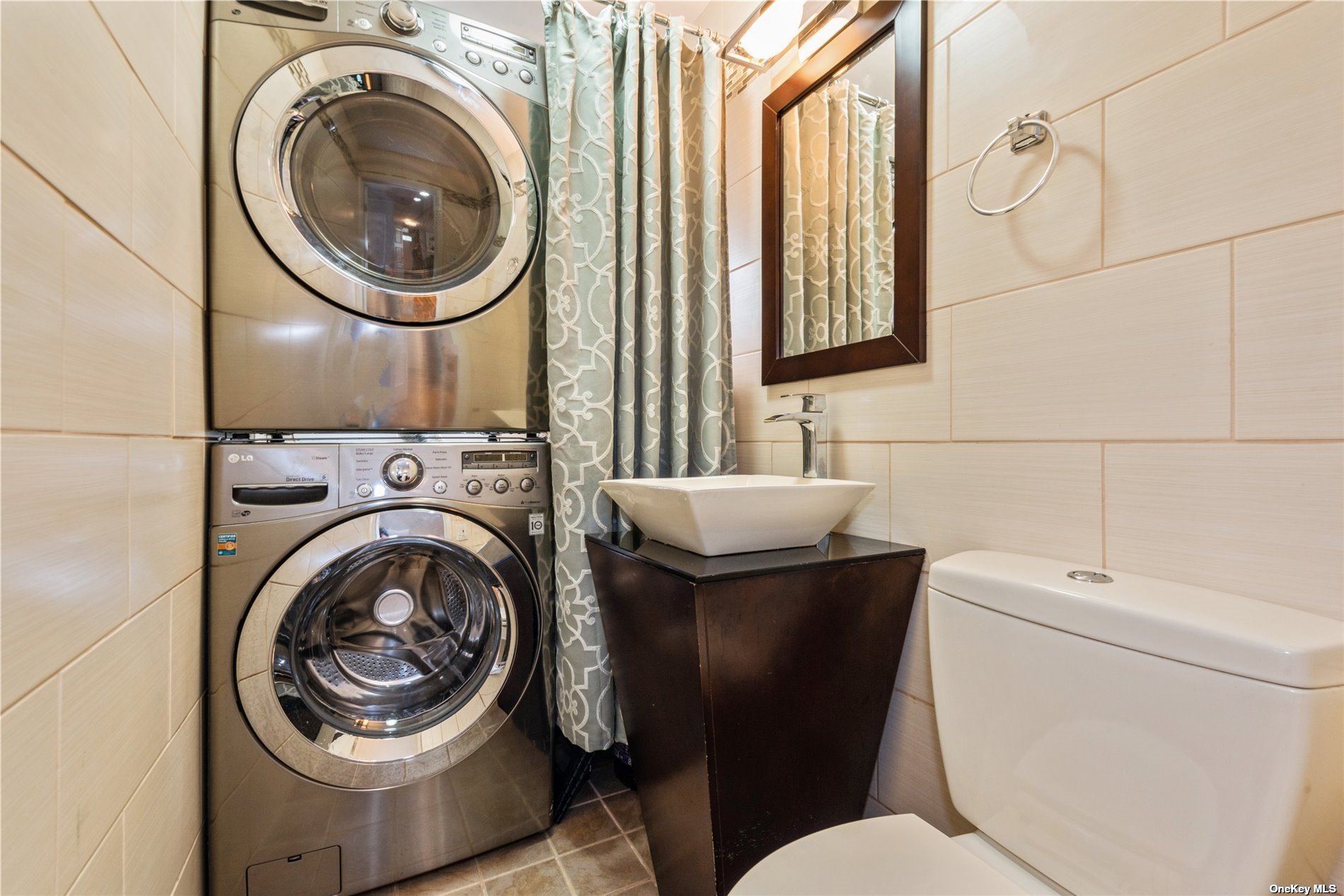 ;
;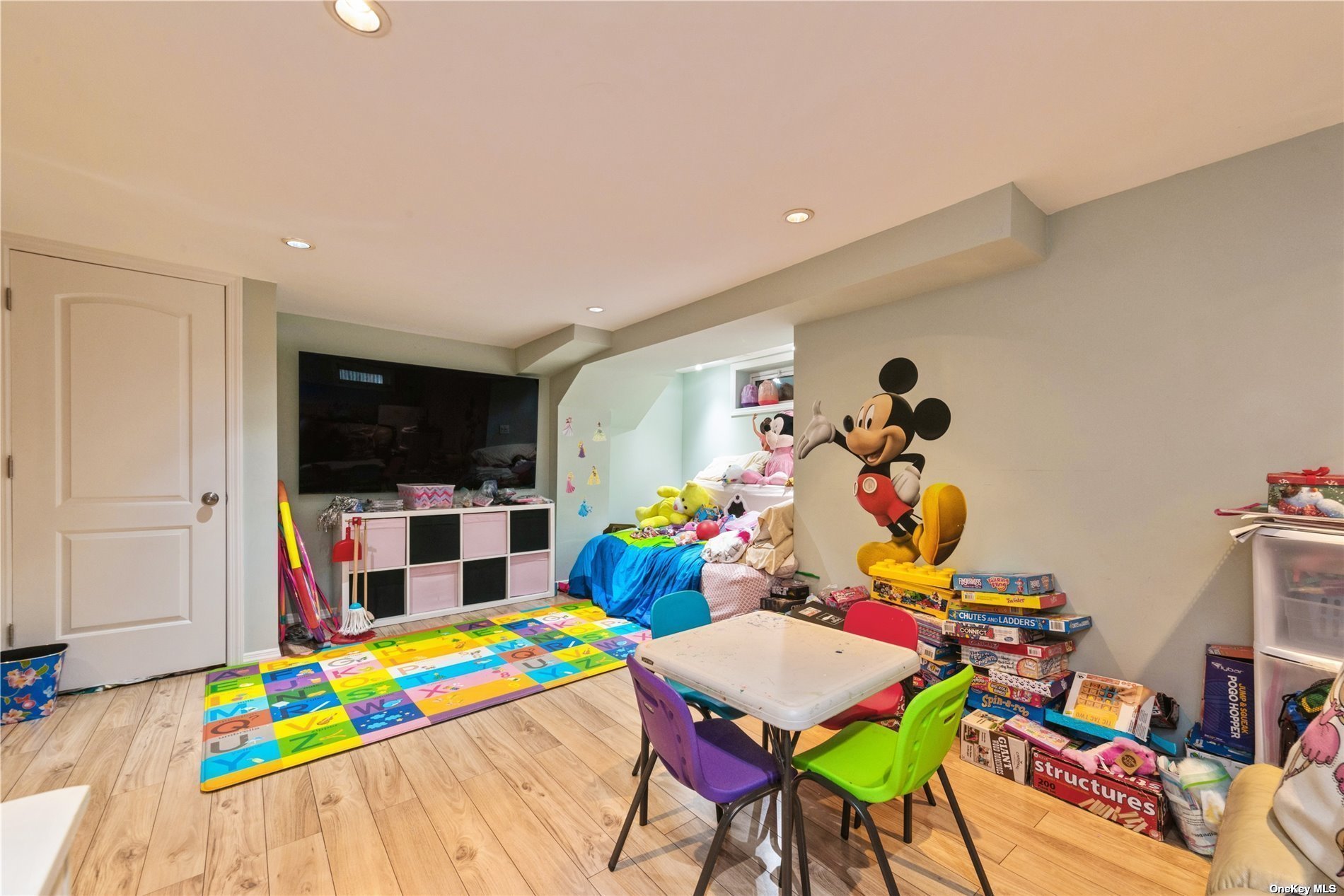 ;
;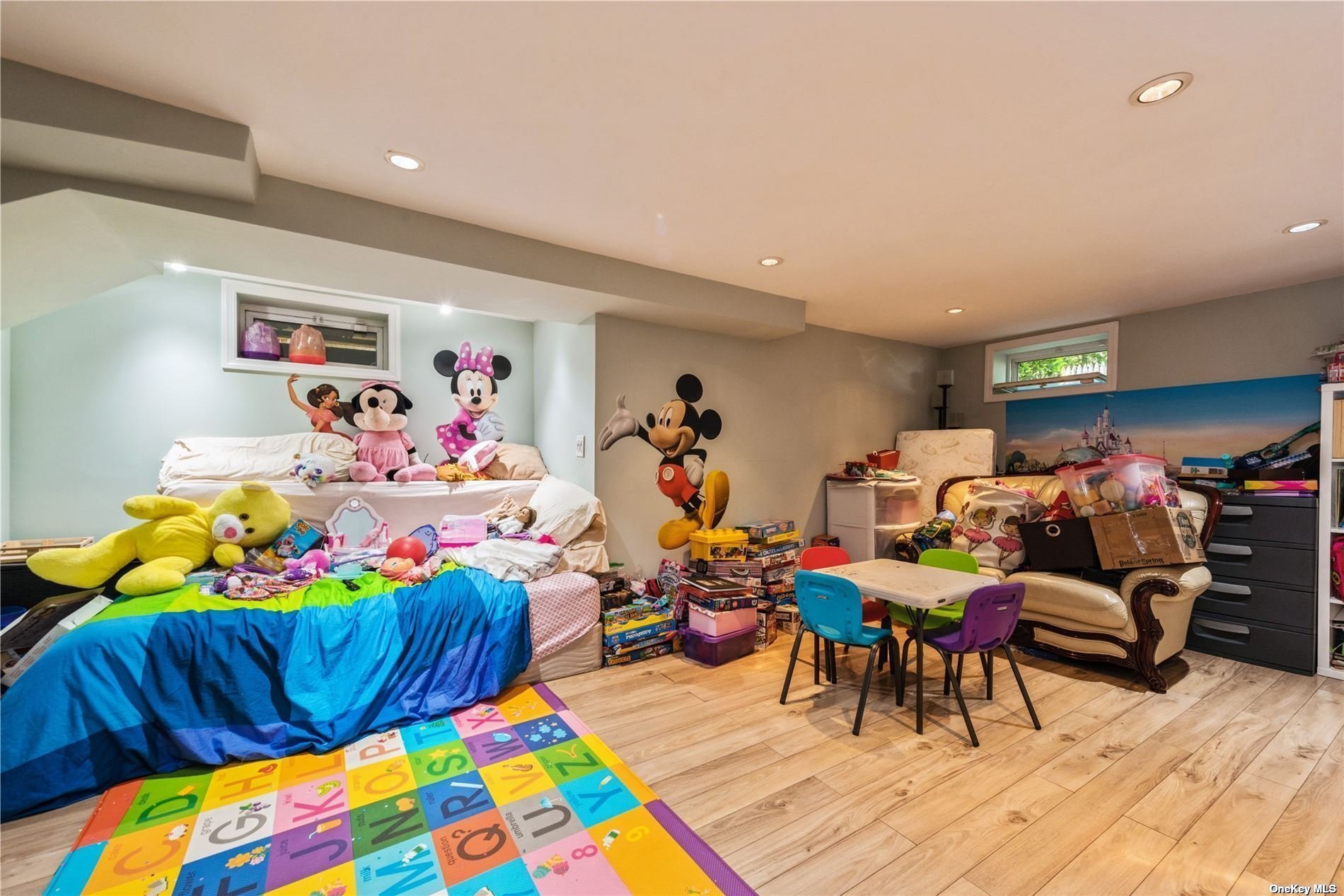 ;
;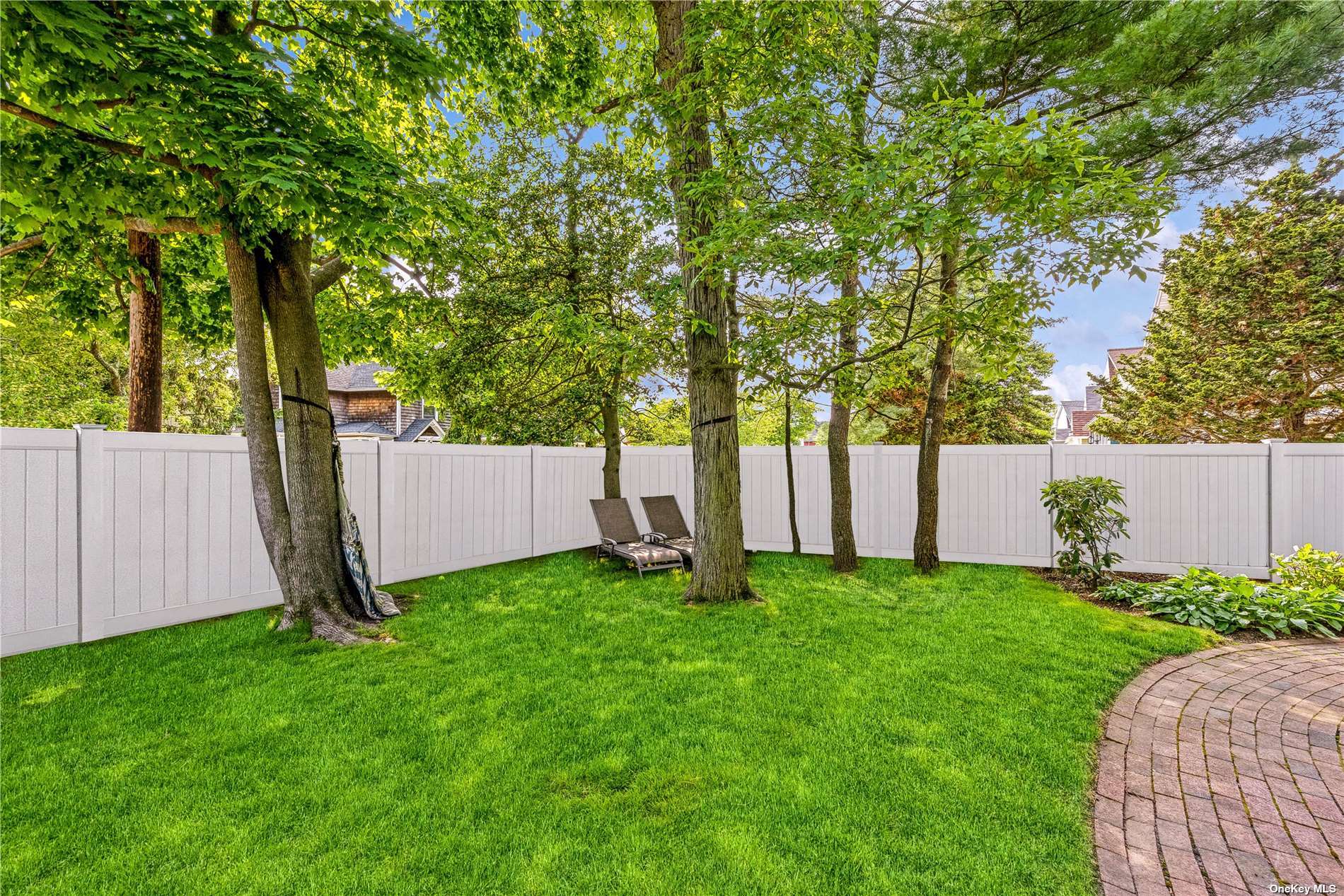 ;
;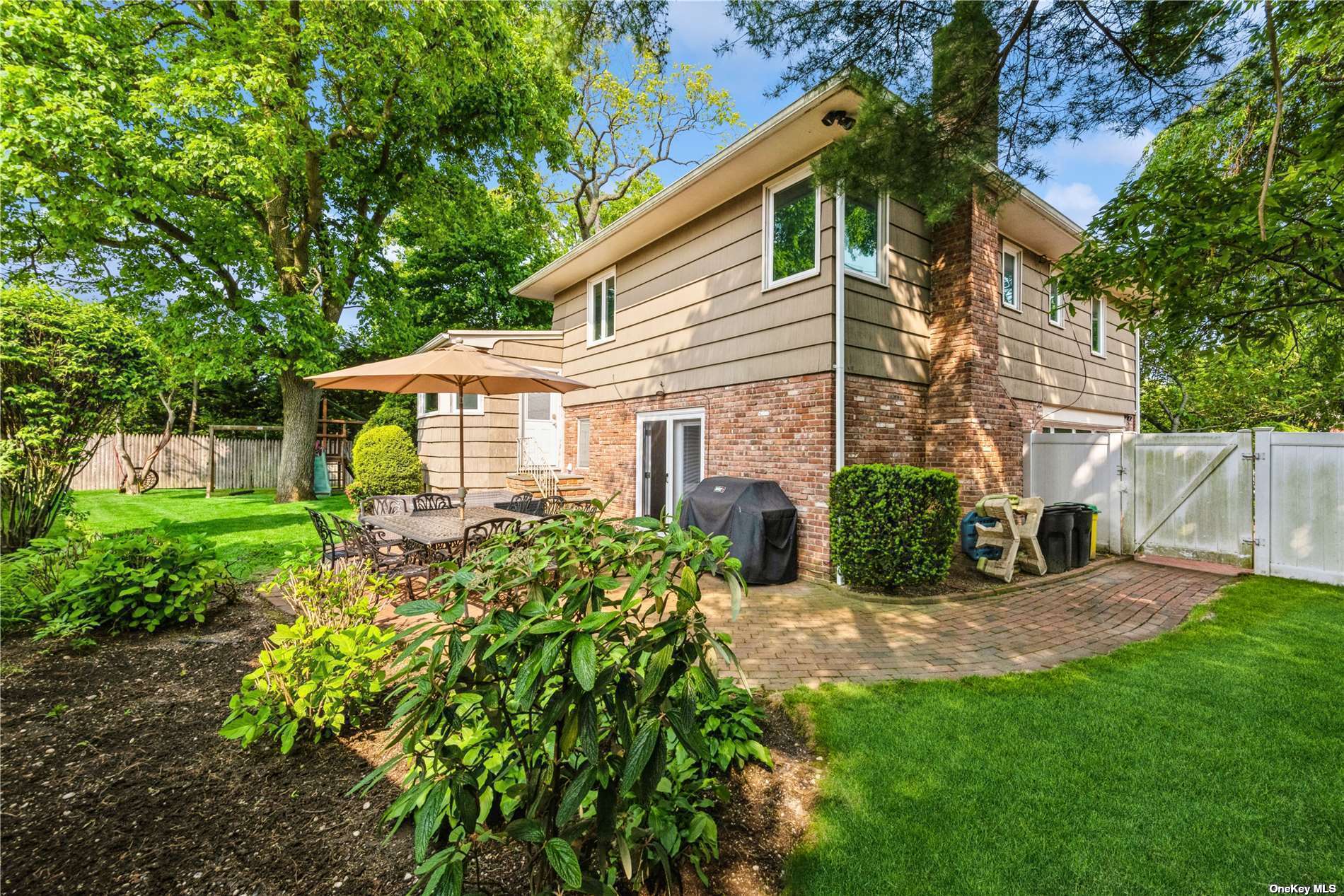 ;
;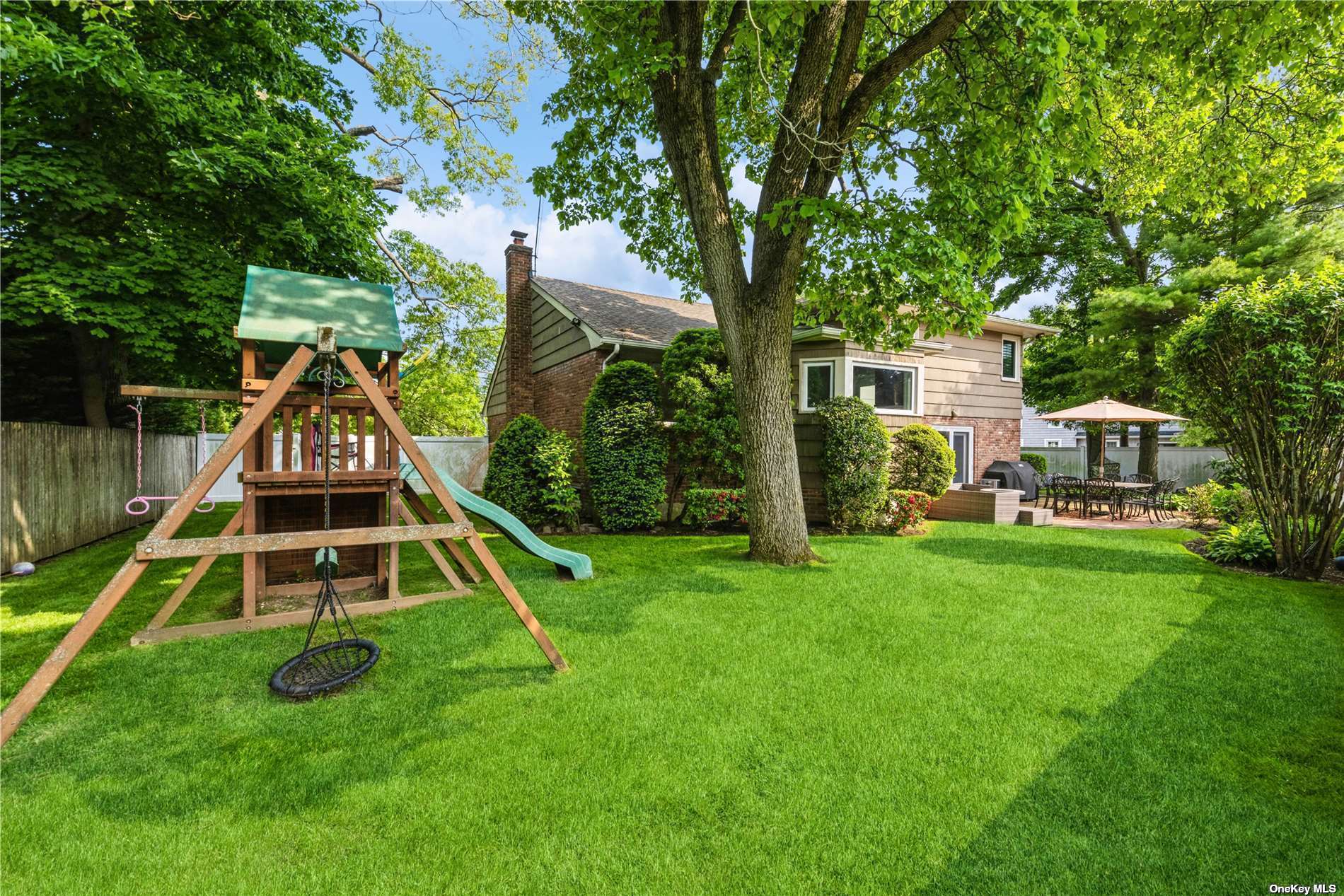 ;
;